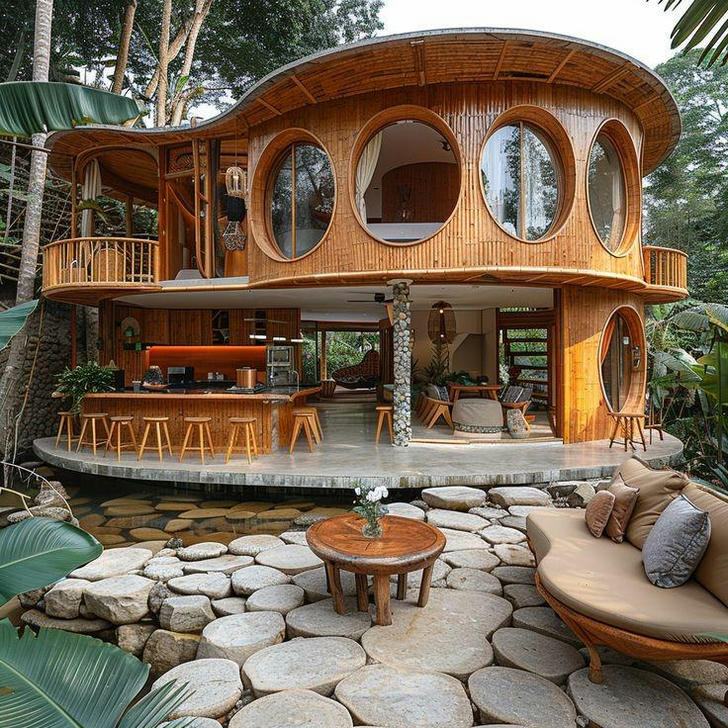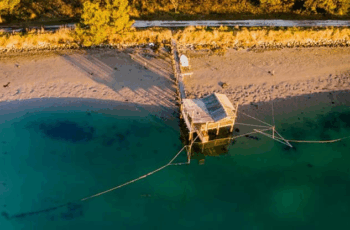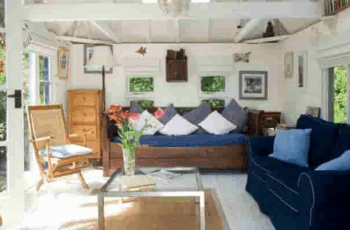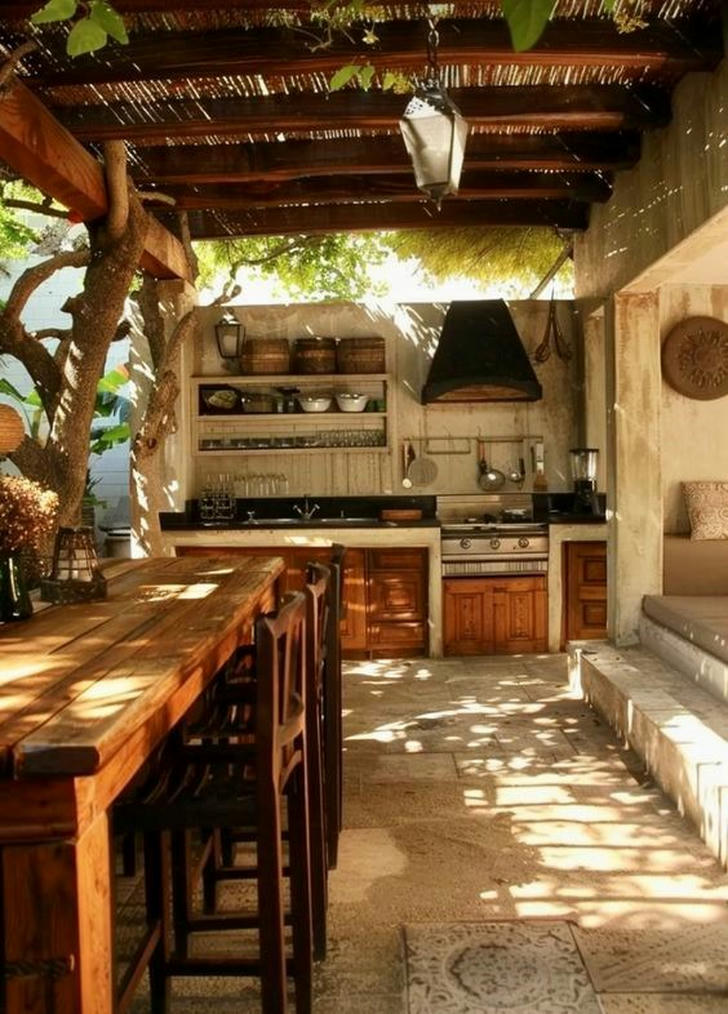
Creating a log cabin by yourself is a rewarding experience that brings you closer to nature while giving you a cozy space made with your own hands. It all begins with imagining what kind of retreat you want and ends with a warm cabin ready for relaxing or gathering with loved ones. Along the way, you balance practical steps with your own creativity.
Start by figuring out what you want your cabin for—is it a weekend getaway, a full-time home, or maybe a guesthouse? This helps shape everything from size to layout and the features you’ll include. Picking the perfect spot matters too. Look for land with nice views and good drainage to avoid future headaches. Don’t forget to check local zoning laws to make sure you’re allowed to build there. Budgeting is key—calculate costs for materials, permits, and tools, and keep a little extra money aside because surprises tend to pop up.
When designing, jot down or sketch your ideas. Think about how many rooms you want, where doors and windows will go, and how the space flows together. Make sure to check local building codes for safety and insulation requirements. Whether you prefer a rustic vibe or something more modern, choose a style that fits your vision and surroundings.
Choosing the right logs is crucial for a solid cabin. Pine, cedar, and spruce are popular choices. Look for straight logs without many knots or signs of rot. Besides logs, you’ll need foundation materials, roofing supplies, insulation, and energy-efficient windows and doors to keep things cozy. Don’t forget the nails, screws, and brackets made for log construction.
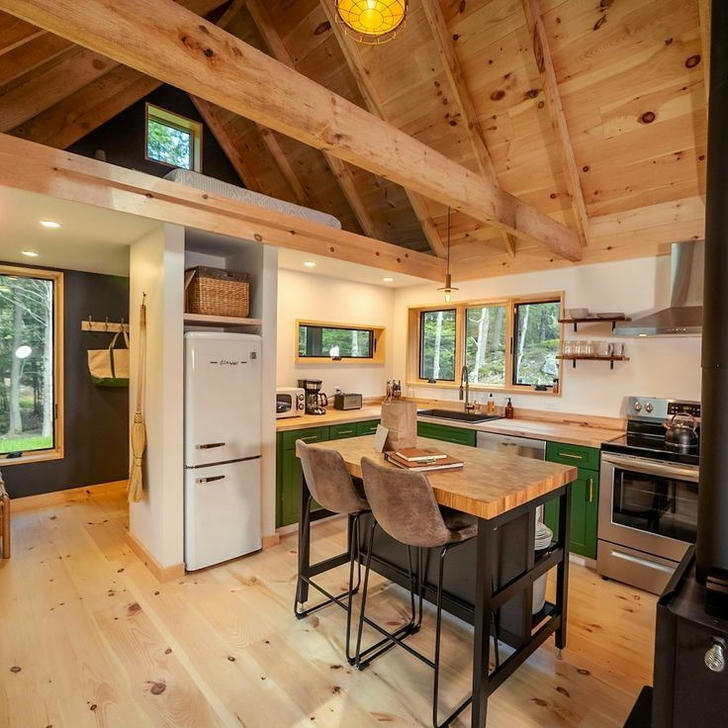
The foundation sets everything up. Depending on the cabin’s size and location, you might pick a pier foundation, a concrete slab, or a crawl space for easier access to plumbing and electrical work. Clear the site, mark your foundation layout, dig holes or trenches, and pour concrete if needed. Make sure it’s level before moving forward.
Building the walls is like piecing together a big puzzle. Techniques like saddle notch and dovetail notch help the logs fit tightly together. Lay the first row carefully on the foundation, checking it’s level, and secure the logs with bolts or dowels. Keep stacking until you reach the desired height.
Then comes the roof and windows. Gable roofs are common since they’re simple and effective. Build a strong frame using rafters, then cover it with shingles or metal panels. For windows and doors, cut openings with care, frame them solidly, and install following instructions to keep drafts out.
Inside, insulation keeps the cabin comfortable. Fill gaps between logs with foam or fiberglass insulation. For a finished look, you can add drywall over it. Flooring choices depend on style and use—wood for warmth and charm, tile or laminate for durability. Finally, protect your logs by staining or sealing them against weather, and furnish the cabin to fit your style and needs.
Once finished, your cabin becomes more than just a shelter. It’s a place for making memories, finding peace, and enjoying the results of your hard work. Whether for quiet retreats or lively gatherings, your handcrafted log cabin will be a special space for years to come.
