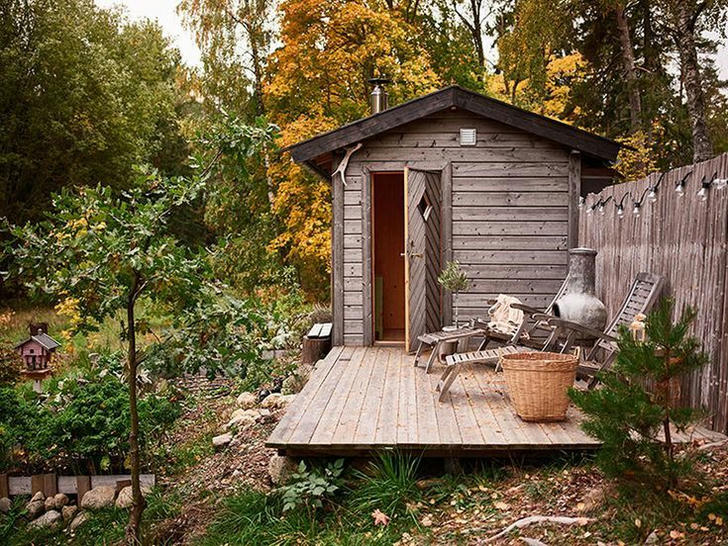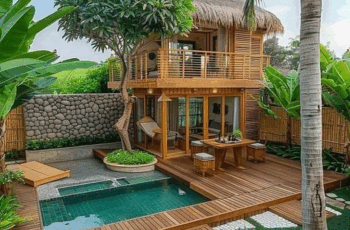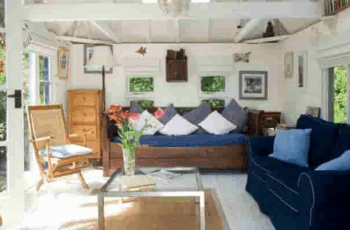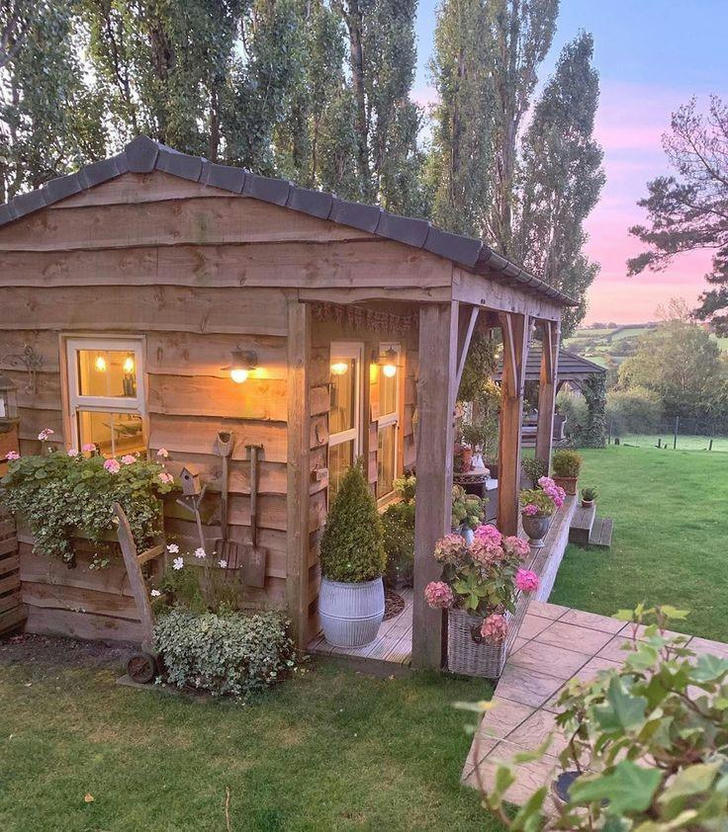
Creating a DIY log cabin is more than just putting together wood and nails. It’s an exciting adventure that brings you closer to nature while giving you a unique spot to relax and express yourself. Instead of the usual step-by-step, here’s a fresh way to think about designing and building your cabin, inspired by a real couple’s experience.
First off, take a moment to figure out why you want this cabin. Is it a getaway for the family, a place to rent out, or maybe your own workshop? Jane and Tom, for instance, dreamed of a cozy retreat where they could spend weekends together surrounded by nature. Knowing your purpose helps guide every choice you’ll make along the way.
Picking the right place matters a lot. You want a spot with beautiful views that add to the charm, some privacy to keep things peaceful, and easy access so bringing in materials or visiting year-round isn’t a hassle. Jane and Tom found a lovely hillside overlooking a calm lake, perfect for their family get-togethers.
With your why and where set, start sketching out what your cabin will look like. Size it to fit your needs — smaller can be cozier and simpler to maintain. Think about the style you like, whether that’s rustic or more modern, and don’t forget to plan for outdoor spaces like a porch or deck to enjoy the surroundings. They went with a big porch and large windows to soak in the views.
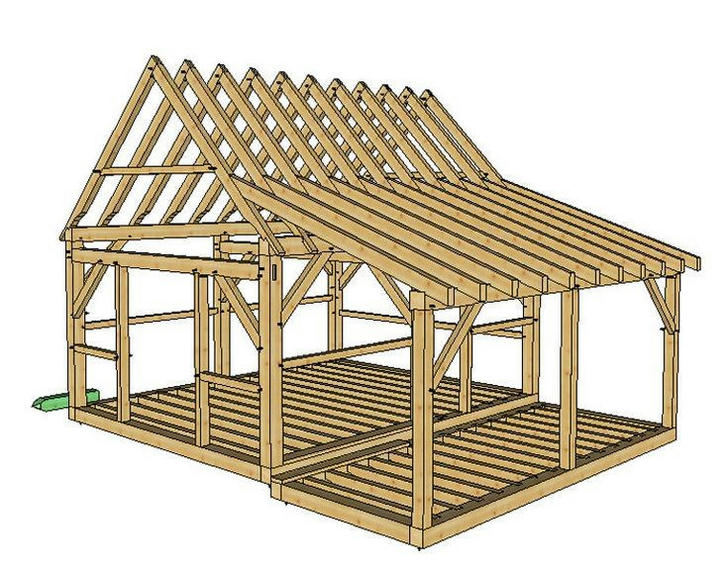
Materials are key, and it’s smart to focus on sustainability. Using local wood cuts costs and helps the environment. Reclaimed materials can add character, and eco-friendly insulation and finishes make the cabin greener. Jane and Tom chose cedar from nearby forests, supporting local businesses and giving their cabin a warm, natural feel.
How you set the foundation sets the tone for the whole build. Options like crawl spaces offer ventilation and easy utility access, slabs work great for flat land, and post-and-beam foundations raise the cabin up while preserving the landscape. Jane and Tom picked post-and-beam to keep their structure sturdy without disturbing the terrain.
When it comes to walls, mixing log sizes creates visual interest and strength. Techniques like saddle notches or dovetail joints make the structure solid and attractive. Insulation between logs is crucial to keep the cabin cozy. Their approach of varying log sizes gave their cabin a unique look and solid build.
The roof needs attention too. Metal roofs stand up to harsh weather, while wood shingles bring that classic cabin vibe. Proper ventilation prevents moisture problems, and gutters can collect rainwater for garden use. They went with a sloped metal roof, combining durability and style.
Windows and doors influence how open and bright the cabin feels. Big windows can make spaces look larger and frame the outside beauty. Double-glazed glass helps with insulation. Jane and Tom’s floor-to-ceiling windows offered sweeping lake views and a fresh, airy atmosphere.
Inside, comfort meets function. Open layouts encourage togetherness, multi-use furniture saves room, and personal touches like family heirlooms make it homey. Their cabin features cozy handcrafted furniture that tells their story.
Don’t overlook the outside. Landscaping with native plants creates a natural habitat, while fire pits and seating areas invite relaxation and gatherings. Composting and recycling keep things eco-friendly. Jane and Tom planted local flora and built a fire pit that quickly became a favorite spot for friends and family.
Building a DIY log cabin isn’t just about the final structure — it’s about the process that sparks creativity and connection. Taking inspiration from Jane and Tom’s journey, you can design a place that fits your needs and reflects who you are. Embrace the experience and enjoy every step along the way.
