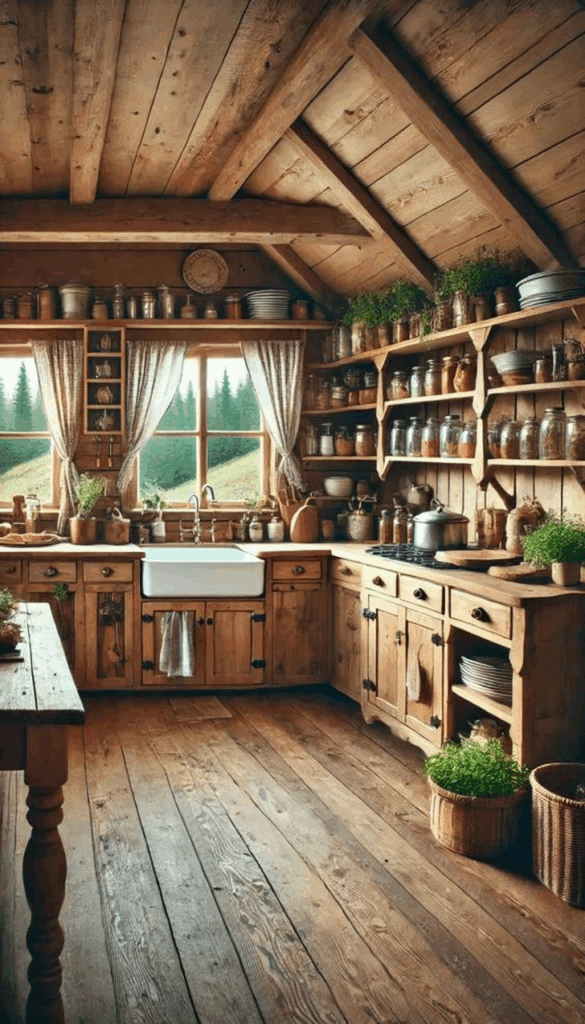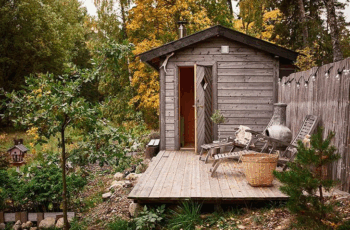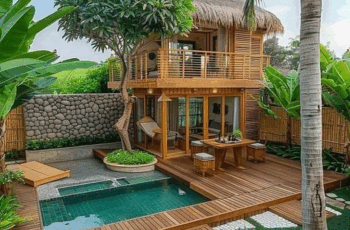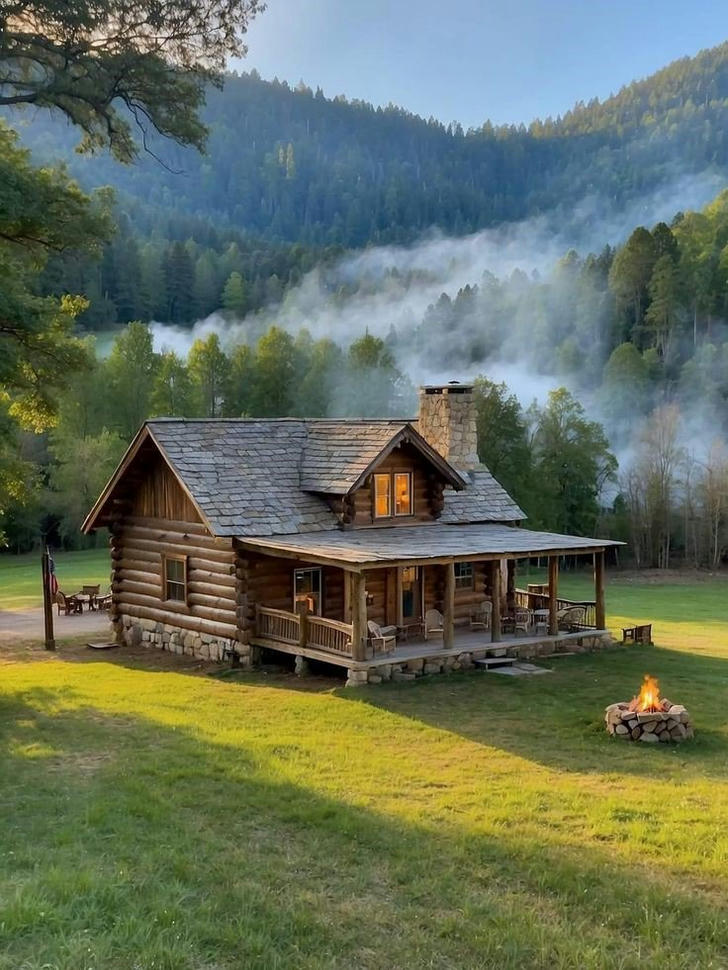
Creating your own DIY log cabin is more than just a construction project—it’s a chance to connect with nature and craft a personal retreat that suits your lifestyle. Approaching the process with a fresh mindset and real-life inspiration can help you design a cabin that truly feels like your own.
Start by thinking carefully about why you want the cabin. Is it a weekend getaway for family time, a rental investment, or a creative workspace? Knowing the purpose will guide all your choices. For example, Jane and Tom wanted a cozy spot where their family could unwind and enjoy nature together.
Choosing the right location is crucial. Look for a place that offers beautiful views, a sense of privacy, and easy access throughout the year. Jane and Tom found a hillside overlooking a peaceful lake, ideal for family gatherings.
When designing, keep your needs and setting in mind. Decide on the size that works for you—small and functional or spacious and open. Pick a style that fits your taste, whether that’s rustic charm or modern simplicity. Consider adding outdoor features like a porch or deck to expand your living space. Jane and Tom included a large porch and big windows to capture the stunning scenery.
Selecting materials thoughtfully makes a difference. Opt for local timber to reduce costs and environmental impact, or use reclaimed wood for character. Jane and Tom chose cedar sourced nearby, supporting local businesses and giving their cabin a special touch.
The foundation you choose sets the tone for your cabin’s stability. Options like crawl spaces help with ventilation, slab foundations work well on flat ground, and post-and-beam structures can elevate the building and blend with the landscape. They went with a post-and-beam foundation, balancing sturdiness with nature preservation.
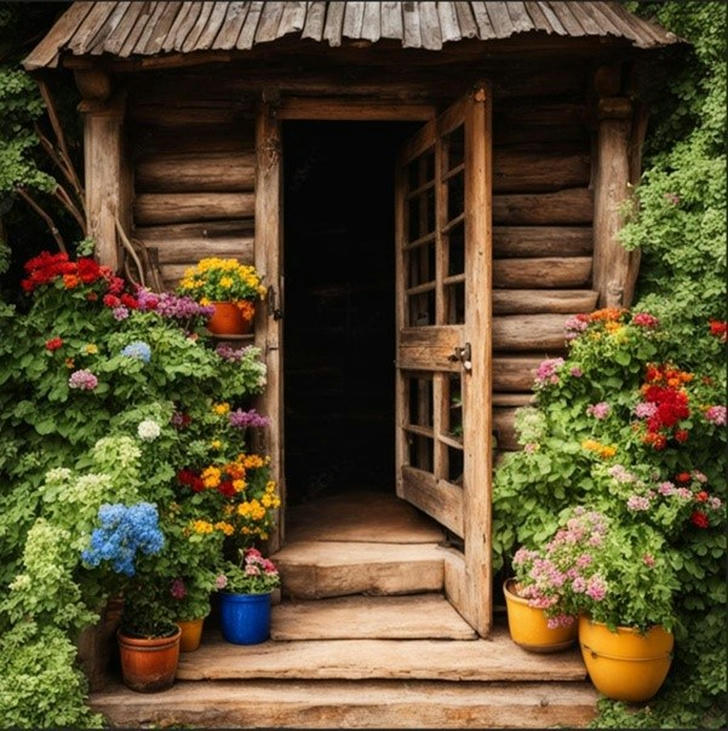
As you build the walls, varying log sizes adds visual interest, and using strong joinery methods ensures durability. Insulation is key to keeping the cabin comfortable. Jane and Tom used staggered log sizes that gave their cabin a unique look while keeping it solid.
A good roof design protects your investment. Metal roofs stand up well to harsh weather, while wooden shingles add rustic appeal. Proper ventilation helps avoid moisture problems, and gutters can collect rainwater for gardening. Jane and Tom picked a sloped metal roof that was both durable and attractive.
Windows and doors shape the atmosphere inside. Large windows bring in natural light and frame the landscape beautifully. Double glazing improves energy efficiency. Their floor-to-ceiling windows made the space feel open and connected to the outdoors.
Inside, focus on comfort and practicality. An open floor plan encourages togetherness, and multifunctional furniture saves space. Personal touches like heirlooms or handmade items add warmth. Jane and Tom furnished their cabin with cozy pieces that told their family’s story.
Don’t forget the outdoors. Plant native species to create a natural environment, build fire pits or seating areas for socializing, and practice eco-friendly habits like composting. Their landscaping with local plants and a fire pit created a welcoming space for friends and family.
Building your own log cabin is a journey filled with creativity and connection. Learning from examples like Jane and Tom’s experience can inspire you to create a space that fits your needs and expresses who you are. Enjoy the process and the unique home you build along the way.
